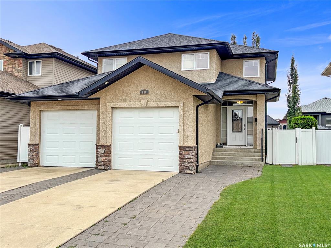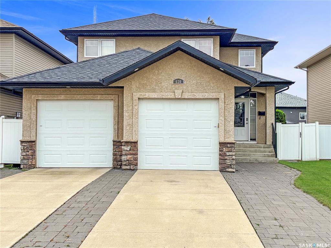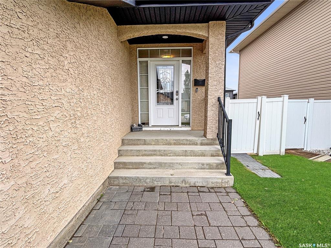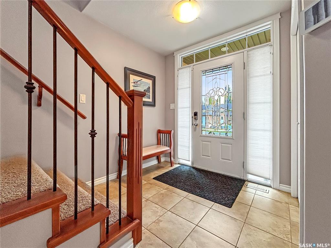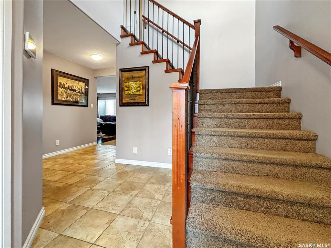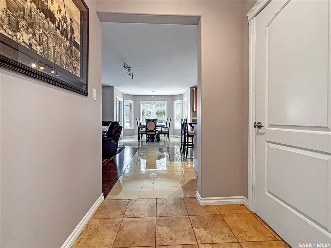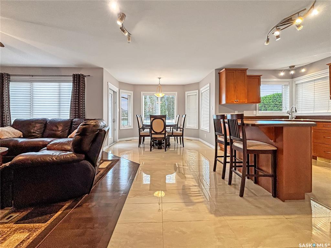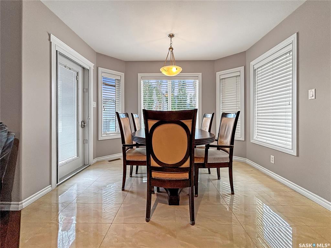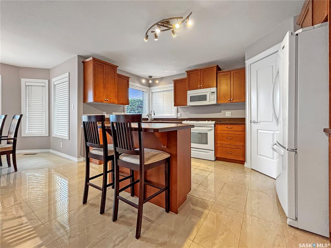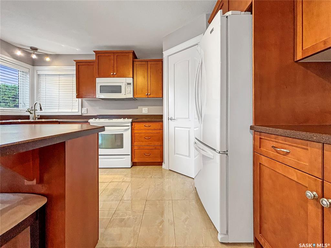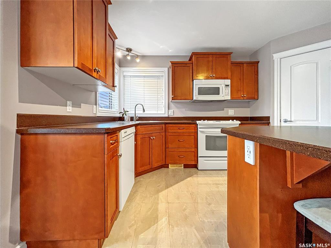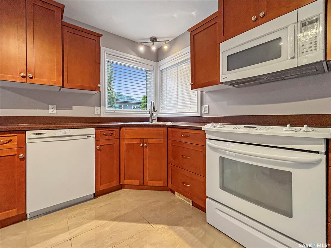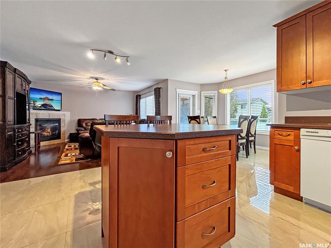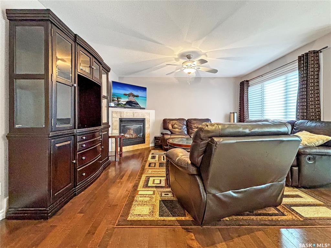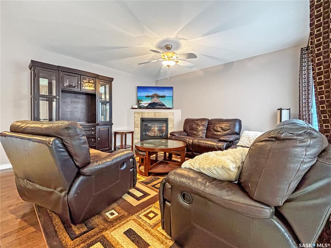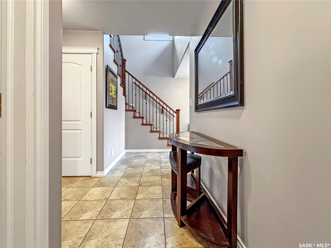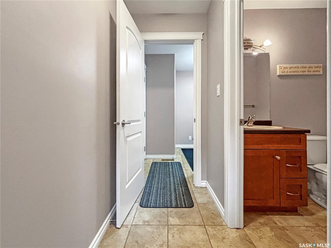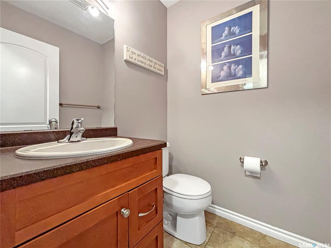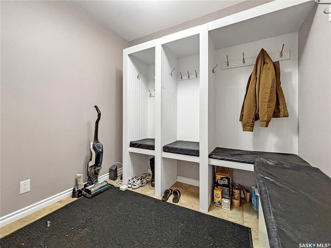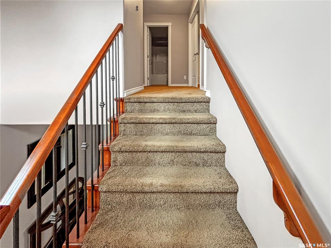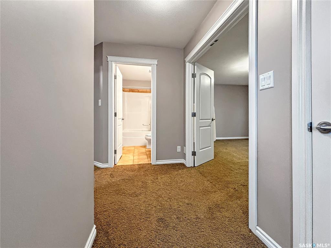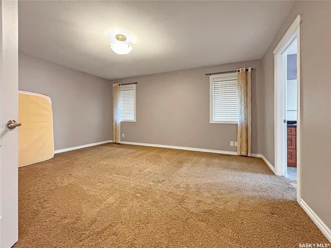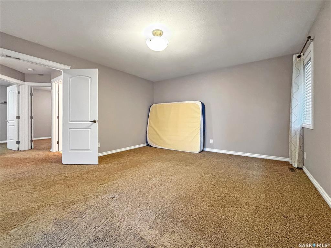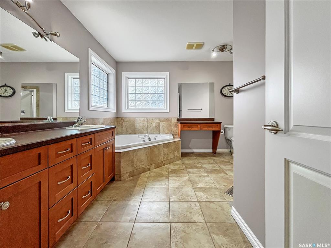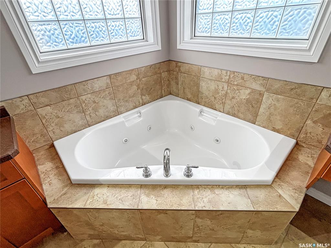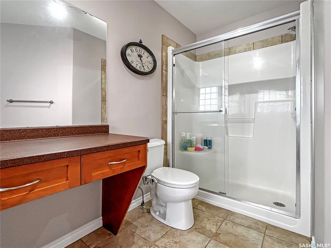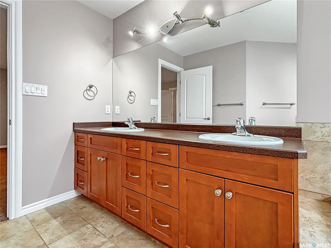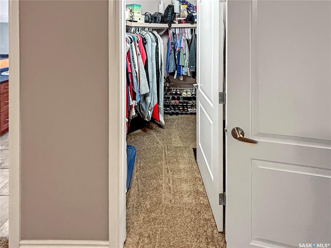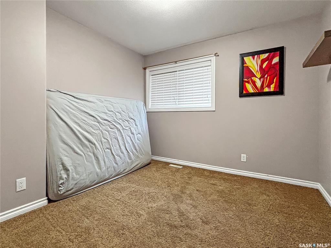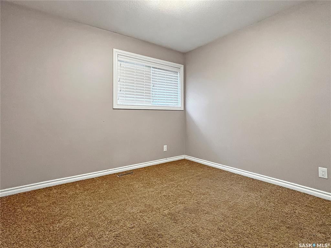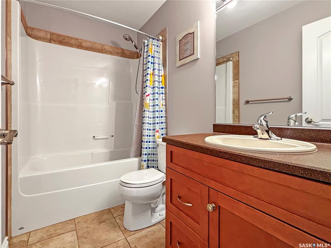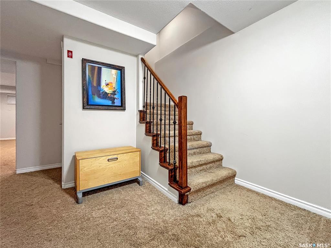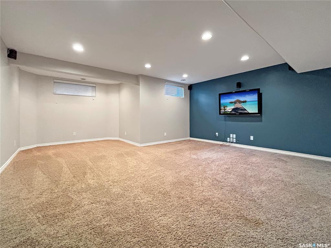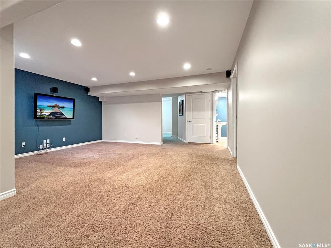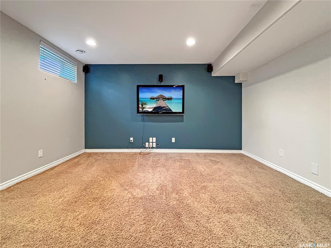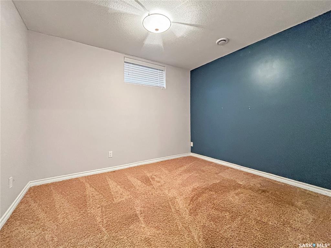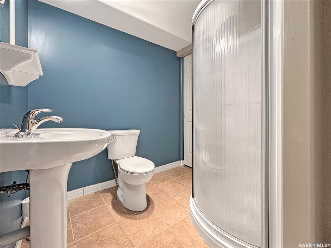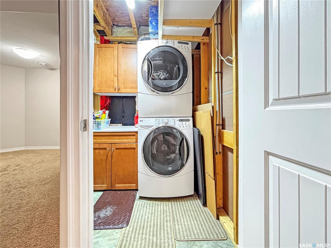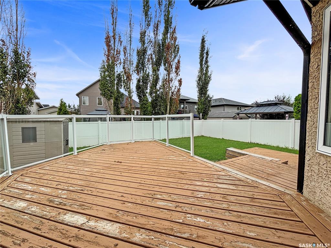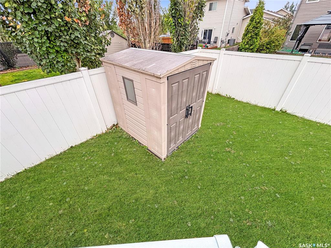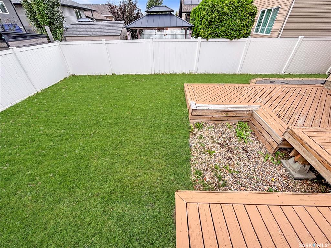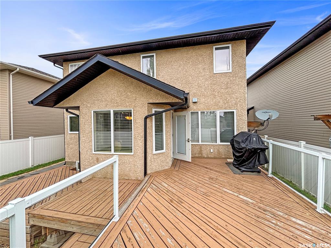Courtesy of Boyes Group Realty Inc.
630 Mckague Crescent, House for sale in Hampton Village Saskatoon , Saskatchewan , S7R 0A9
MLS® # SK014544
A great family home in Hampton Village. 4 bedrooms, 3 1/2 bathrooms in this beautiful 1819 sq ft two storey. Nice sized foyer greets you as you enter the home. Nearby you'll find a mudroom off the direct entry to the garage, and a half bath. Move into the living area and you'll find a wide open, living room (with corner gas fireplace), dining room, kitchen area. The living room features wood flooring while the dining and kitchen have tile. The maple kitchen also has an island, pot lights, pantry, corner sin...
Essential Information
-
MLS® #
SK014544
-
Property Type
Residential
-
Property Style
2 Storey
-
Year Built
2007
-
Property Subtype
Detached
Community Information
-
Neighbourhood
Hampton Village
-
Postal Code
S7R 0A9
Services & Amenities
-
Parking
2 Car Attached
Interior
-
Heating
Forced AirNatural Gas
-
Fireplaces
1
-
Water Heater
Included
-
Basement
Full BasementFully Finished
-
Furnace
Furnace Owned
-
Fireplace Type
Gas
-
Water Heater Type
Gas
-
Basement Walls
Concrete
Exterior
-
Lot/Exterior Features
DeckFencedLawn BackLawn FrontPatioTrees/Shrubs
-
Construction
Wood Frame
-
Roof
Asphalt Shingles
Additional Details
-
Taxes
4724
-
Included Equipment
FridgeStoveWasherDryerCentral Vac AttachedCentral Vac AttachmentsDishwasher Built InGarage Door Opnr/Control(S)Microwave Hood FanShed(s)Window Treatment
-
Ownership Title
Freehold
-
Features
Air Conditioner (Central)Alarm Sys OwnedSump PumpUnderground Sprinkler
$2732/month
Est. Monthly Payment
